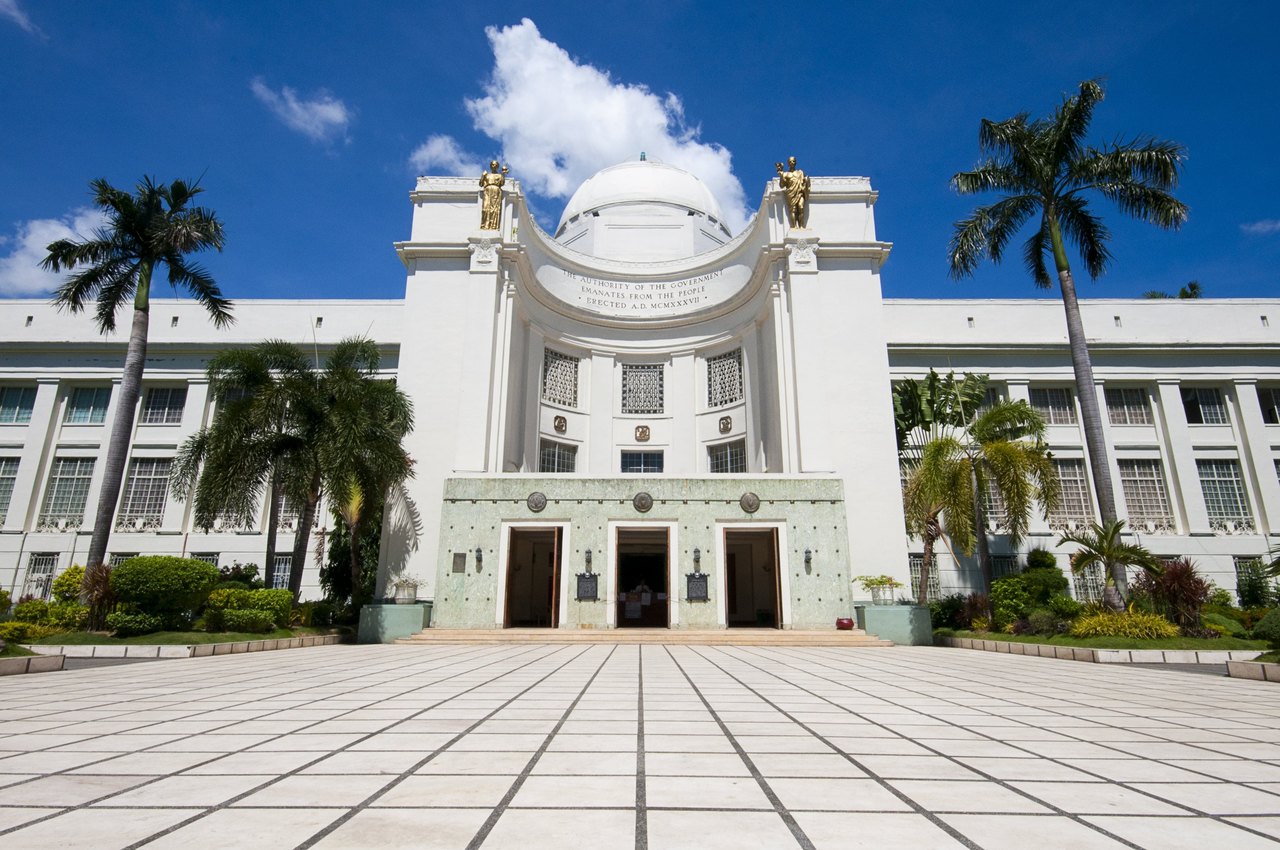Explore by Municipalities and Cities
Bahay Hilarion Alquizola | Hilarion Alquizola House
Bantayog Ng Santa Ana
Gusaling Gabaldon Ng Paaralang Sentral Ng Barili | Barili Central School Gabaldon Building
Hospisyo Ng San Jose Ng Barili | Hospicio De San Jose De Barili
Obelisk Ng Gorordo | Gorodo Obelisk
Parish Church Of Santa Ana Of Barili
Bahay Ni Don Jose Tio Bonpua, Sr. At Ang Museo Ng Banal Na Sining | Don Jose Tio Bonpua, Sr. House And The Museum Of The Sacred Art, Inc.
Balwarte Ng Bonbon | Bonbon Baluarte
Bantayan Sa Poblacion | Poblacion Baluarte (Watchtower)
Church Plaza
Cuartel Structure
Daanglungsod Baluartes (Watchtowers)
Daanglungsod Estaca - Kuta | Daanglungsod Estaca - Fortress
Daanglungsod Fortress
Immaculate Conception Parish Church
Looc Watchtower
Nueva Caceres Elementary School, H.E. Building
Oslob Cemetery Chapel
Oslob Cemetery Walls And Gates
Oslob Central Elementary School Including Admin Building, H.E. Building, And Acacia Trees
Oslob First Catholic Cemetery
Oslob Prayer Chapel
Pamanang Liwasang | Bayan Municipal Heritage Park
Parish Church Of The Nuestra Senora De La Inmaculada Concepcion Of Oslob
Pungtod Cemetery
Saint Joseph Shrine And Church Plaza
Saint Joseph The Carpenter Parish Church
Saint Mary's Academy Old Building
Simbahan Ng UCCP | UCCP Church
Waiting Chapel (Prayer Room)
Bantayog Ng Mga Pambansang Bayani | National Heroes Monument
Bantayog Ng Tres Alinos | Tres Alinos Monument
Kinalalagyan Ng Paaralan Ng Silangang Visayas | East Visayan Academy Grounds
Kolehiyo Ng Lungsod Ng Talisay | Talisay City College
Liwasan Ng Kalayaan At Bantayog Ng Pagdaong | Liberation Park And Landing Monument
Museo Ng Canton | Canton Museum
Parish Church Of Santa Teresa De Avila, Talisay, Cebu
Sementeryong Bayan Ng Poblacion | Poblacion Public Cemetery
Sementeryong Bayan Ng San Jose Manggagawa | Saint Joseph The Worker Public Cemetery
Cebu Provincial Capitol

"Capitol Compund in Cebu City, Philippines" by Andrewhaimerl, CC BY-SA 4.0, via Wikimedia Commons | 4 February 2014
_(cropped).jpg)
"NHCP historical marker for the Cebu Provincial Capitol Building in Tagalog" by Carlo Joseph Moskito, CC BY-SA 4.0, via Wikimedia Commons | 23 August 2018

Photo owned by Pinoeana, CC BY-SA 3.0, via Wikimedia Commons | 26 September 2013
.jpg)
"Cebu Capitol, N. Escario, Cebu City" by Patrickroque01, CC BY-SA 4.0, via Wikimedia Commons | 09-07-2022
_-_Flickr.jpg)
"Cebu Provincial Capitol as seen from the compound of Hall of Justice." Constantine Agustin from Manila, Philippines, CC BY-SA 2.0, via Wikimedia Commons | 19 November 2010
Official Name: Cebu Provincial Capitol[1]
Classification Status: National Historical Landmark[1]
Town or City: Cebu City
Description:
The Cebu Provincial Capitol serves as the government headquarters for Cebu Province, Philippines. Situated at the northern terminus of Osmeña Boulevard in Cebu City, it was designed by the renowned Filipino architect Juan M. Arellano, known for iconic structures like the Manila Metropolitan Theater (1935), the Legislative Building (1926, now the National Museum of the Philippines), and the Manila Central Post Office (1926). An inscription on the central concave portion of its façade reads, "The authority of the government emanates from the people. Erected A.D. MCMXXXVII." [2]
It was the venue of the second inauguration of President Gloria Macapagal Arroyo in June 2004.[2]
History
Planning for the capitol, meant to replace the old Casa Provincial in Cebu's Spanish quarter, began in 1910. Sergio Osmeña, then Speaker of the First Philippine Assembly, initiated the project during the inauguration of Osmeña Waterworks. Construction started in 1937 under the supervision of Pedro Siochi and Company architects, with financing from a bond approved by President Manuel Quezon and public subscription. Despite initial opposition, the building was completed in 1938 during Governor Buenaventura Rodriguez's term, and President Manuel L. Quezon inaugurated it on June 14, 1938. Although damaged in World War II, it was later rehabilitated under the Tydings War Damage Act of 1946.[2]
Architecture
The building has an H-shaped plan with the main block at the center and two symmetrical wings. The main block is three stories high and follows a neoclassical design, featuring a rusticated ground floor, a piano nobile with important spaces, and an attic story. A cornice and parapet adorn the façade, and allegorical statues stand at the corners. The central concave pavilion creates a semi-circular main balcony, crowned by a dome on an octagonal drum.
Access to the piano nobile is through two staircases from the ground floor foyer. The space includes an art deco rotunda below the cupola, a main balcony facing Osmeña Boulevard, and a ballroom with full-length windows and elegant crystal and capiz shell chandeliers. The building combines neoclassical and art deco elements, reflecting the evolving architectural style of Arellano.[2]
Markers:
Kapitolyo ng Cebu
Unang itinayo sa harapan ng kasalukuyang Plaza Independencia. Sinakop ng mga Pilipinong rebolusyonaryo, 1898, at ng mga Amerikanong militar, 1899. Sinimulang ipatayo ang kasalukuyang gusali ng pamahalaang panlalawigan ayon sa disenyo ni Arkitekto Juan Arellano, Disyembre 1936. Pinasinayaan ni Pangulong Manuel Quezon, 14 Hunyo 1938. Natatanging halimbawa ng gusaling pampamahalaan at arkitektura ng unang bahagi ng ikadalawampung dantaon. Ipinahayag na Pambansang Palatandaang Makasaysayan, 9 Hulyo 2008.
Year Unveiled: 2008
Kapitolyo sa Sugbo Unang gitukod atubangan sa Plaza Independencia. Ubos sa pagdumala sa mga Pilipinong Rebolusyonaryo, 1898, ug sa mga Amerikanong Militar, 1899. Kining edipisyo karon gipabarog sa kagamhanan sa lalawigan agad sa disenyo ni Arkitekto Juan Arellano, Disyembre 1936. Gisubhan o giinagurahan ni Pangulo Manuel Quezon, 14 Hunyo 1938. Bugtong sanglitanan sa edipisyo sa kagahamanan ug arkitektura sa unang bahin sa ika-duha ka libo nga tuig. Gideklarar nga isa ka Nasodnong Makasaysayanong Timailhan, 9 Hulyo 2008. Year Unveiled: 2008
Source:
1. https://ncca.gov.ph/philippine-registry-cultural-property-precup/
2. https://en.wikipedia.org/wiki/Cebu_Provincial_Capitol

_(cropped).jpg)

.jpg)
_-_Flickr.jpg)