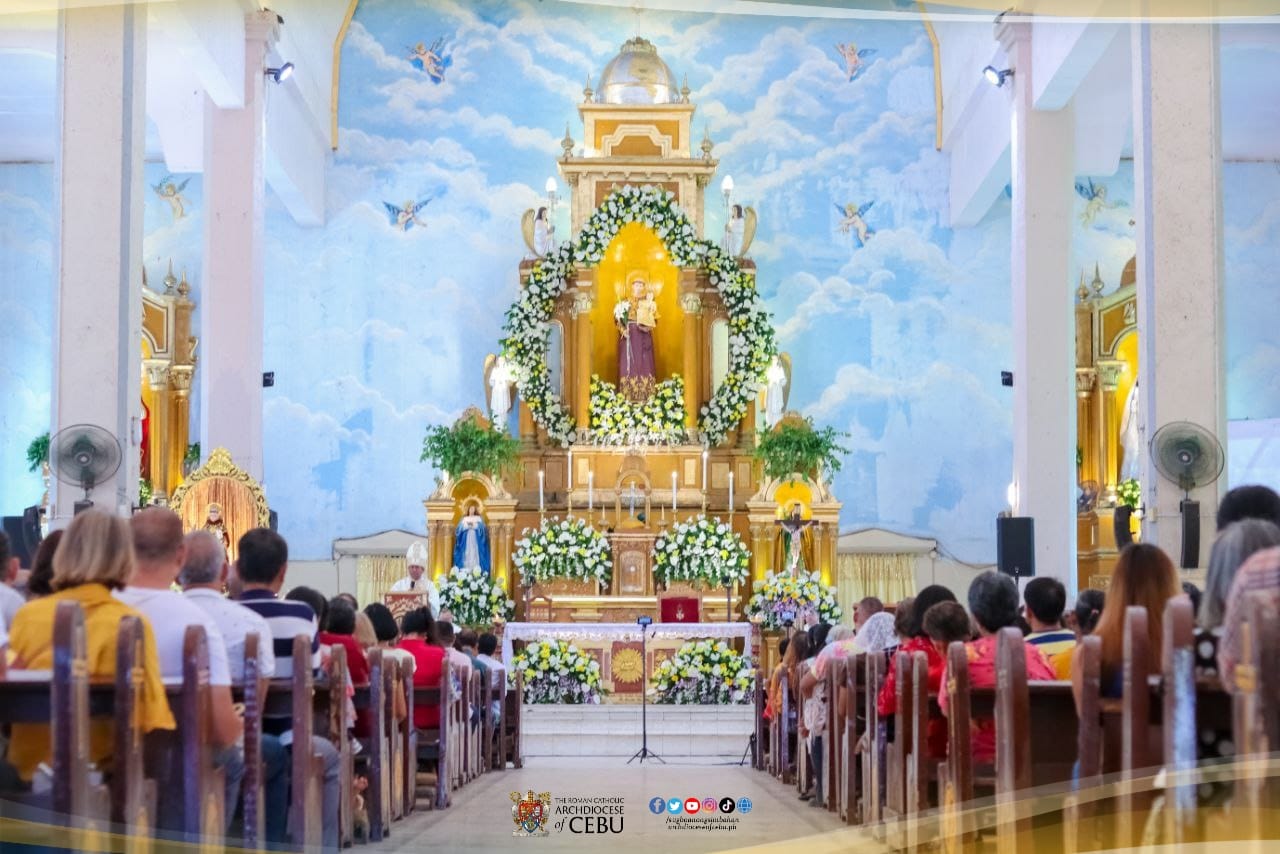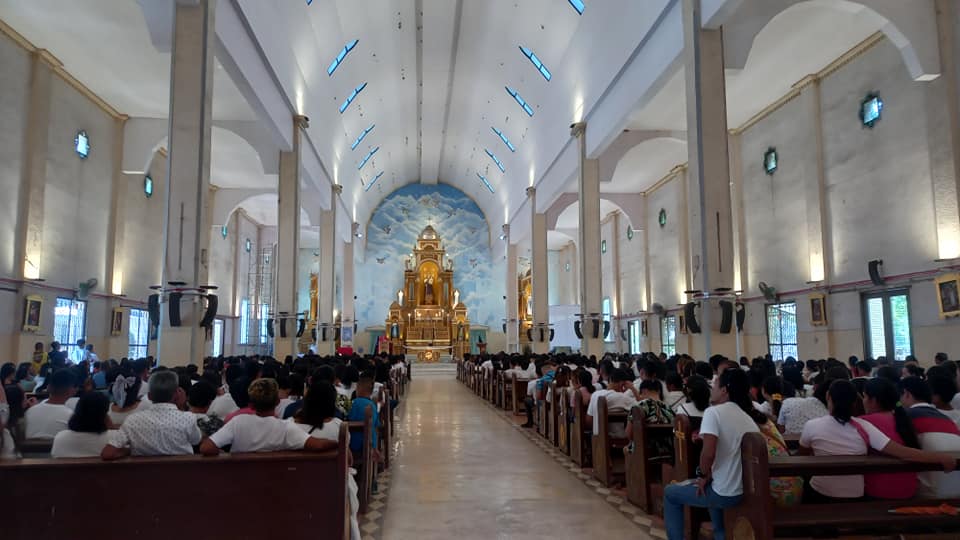Explore by Municipalities and Cities
Bahay Hilarion Alquizola | Hilarion Alquizola House
Bantayog Ng Santa Ana
Gusaling Gabaldon Ng Paaralang Sentral Ng Barili | Barili Central School Gabaldon Building
Hospisyo Ng San Jose Ng Barili | Hospicio De San Jose De Barili
Obelisk Ng Gorordo | Gorodo Obelisk
Parish Church Of Santa Ana Of Barili
Bahay Ni Don Jose Tio Bonpua, Sr. At Ang Museo Ng Banal Na Sining | Don Jose Tio Bonpua, Sr. House And The Museum Of The Sacred Art, Inc.
Balwarte Ng Bonbon | Bonbon Baluarte
Bantayan Sa Poblacion | Poblacion Baluarte (Watchtower)
Church Plaza
Cuartel Structure
Daanglungsod Baluartes (Watchtowers)
Daanglungsod Estaca - Kuta | Daanglungsod Estaca - Fortress
Daanglungsod Fortress
Immaculate Conception Parish Church
Looc Watchtower
Nueva Caceres Elementary School, H.E. Building
Oslob Cemetery Chapel
Oslob Cemetery Walls And Gates
Oslob Central Elementary School Including Admin Building, H.E. Building, And Acacia Trees
Oslob First Catholic Cemetery
Oslob Prayer Chapel
Pamanang Liwasang | Bayan Municipal Heritage Park
Parish Church Of The Nuestra Senora De La Inmaculada Concepcion Of Oslob
Pungtod Cemetery
Saint Joseph Shrine And Church Plaza
Saint Joseph The Carpenter Parish Church
Saint Mary's Academy Old Building
Simbahan Ng UCCP | UCCP Church
Waiting Chapel (Prayer Room)
Bantayog Ng Mga Pambansang Bayani | National Heroes Monument
Bantayog Ng Tres Alinos | Tres Alinos Monument
Kinalalagyan Ng Paaralan Ng Silangang Visayas | East Visayan Academy Grounds
Kolehiyo Ng Lungsod Ng Talisay | Talisay City College
Liwasan Ng Kalayaan At Bantayog Ng Pagdaong | Liberation Park And Landing Monument
Museo Ng Canton | Canton Museum
Parish Church Of Santa Teresa De Avila, Talisay, Cebu
Sementeryong Bayan Ng Poblacion | Poblacion Public Cemetery
Sementeryong Bayan Ng San Jose Manggagawa | Saint Joseph The Worker Public Cemetery
Parish Church of San Antonio de Padua of Tuburan

Look-up photo of church facade. The Roman Catholic Archdiocese of Cebu (FB Page), 13 June 2023 https://www.facebook.com/photo/?fbid=654066926750674&set=pcb.654067940083906

Photo of the church across the street. Warrior Pilgrimage: PINOY & REBELLION, 10 November 2014 pinoyapache.blogspot.com/2014/11/poverty-rebellion.html

Interior center aisle photo of the church altar. The Roman Catholic Archdiocese of Cebu (FB Page), 13 June 2023 https://www.facebook.com/photo/?fbid=654066993417334&set=pcb.654067940083906

A photo viewing of the hallway of the Parish Church of San Antonio de Padua of Tuburan, Cebu. facebook.com, Archdiocesan Shrine of San Antonio de Padua - Tuburan, Cebu, August 5, 2023. facebook.com/photo

A photo viewing of the entrance of the Parish Church of San Antonio de Padua of Tuburan, Cebu. facebook.com, Archdiocesan Shrine of San Antonio de Padua - Tuburan, Cebu, September 28, 2022. facebook.com/photo
Official Name: Parish Church of San Antonio de Padua of Tuburan[1]
Classification Status: Classified Historic Structures (covering all Colonial Churches and other Houses of Worship, per NHCP Res. No. 3, s. 1991)[1]
Town or City: Municipality of Tuburan, Cebu
Year Declared: 1850[1]
Description:
San Antonio de Padua Church is a neo-Romanesque, Roman Catholic church in Tuburan, a northwestern town in the province of Cebu. It is also called Tuburan Church.[2]
History
Tuburan, founded by Mariano Monteban who was from Sogod, was named based on the presence of its numerous springs. The town was established in 1851 and its parish on February 13, 1857, becoming the mother parish of Tabuelan. A church was built in 1937 but was destroyed during World War II. On January 31, 2007, Ricardo Cardinal Vidal declared it an archdiocesan shrine.[2]
Architecture
Two bell towers are foregrounded and flank the entrance San Antonio de Padua Church, creating a space for a courtyard instead of a portico that is most commonly found in other Spanish colonial churches in the country. Church’s entrance and the quadrangular bell towers are made of three levels defined by cornice moldings. In the ground level the bell towers have pointed arches whose tympanums are blind and contain a central ridge that is flanked by rectilinear windows. Their upper registers are quite unique, ornamented by window openings. From top to bottom centrally located a rose window, a blind arch window whose tympanum is pierced with a round window and a slit opening in its midsection and flanked by a set of three slit openings each on either side, and a pair of pointed arched windows with balustrade. The uppermost level likewise a central pointed arched opening flanked by a triad of slits. Pilasters terminate in pinnacles flanking a central dome roof.
The facade of the church contains similar pointed arch motif, its main doorway is flanked by paired engaged Corinthian columns giving rise to double decorative bands on architrave. The upper register has pilasters. They flanked a row of alternating blind and stained glass pointed arches and above it demarcated by a molding is the patron’s niche flanked by pilaster-decors. Its pediment has a rose window in the center.
The interiors of the church feature a vaulted ceiling and a colonnade of columns along the nave.[2]
Source:
1. https://ncca.gov.ph/philippine-registry-cultural-property-precup/
2. https://www.theoldchurches.com/philippines/cebu/tuburan/archdiocesan-shrine-of-san-antonio-de-padua-in-tuburan-cebu/




